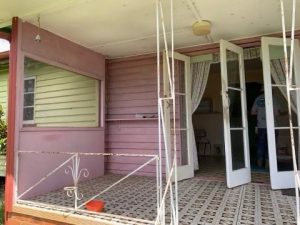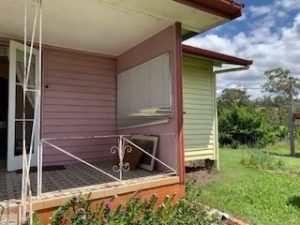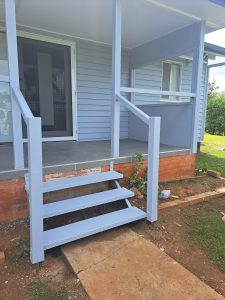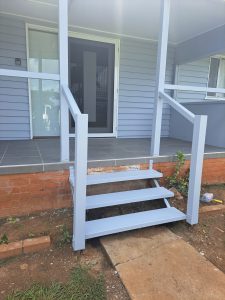Patio facelift
This the original front patio of a house built in the 1970’s , a concrete slab poured on a brick base , tiled floor , wrought iron posts and balustrade , concrete steps .
Unfortunately over time with ground movement and exposure to our harsh weather , it’s time for a make over .The ground movement caused the patio floor to bow and hold water when heavy rain blew in , so time to strip it all back and start a fresh .New pivot door and screen door were installed first , replacing the old glass doors , which had begun to bind and were difficult to operate and close properly . A 1200 wide pivot door will allow plenty of breeze to flow through the house and help keep the house cool over the long hot summer we are experiencing .
The old tiles were removed using mechanical jack hammer and remaining adhesive stripped off the concrete base . After checking levels and and heights of the base , we applied floor leveling compounds in three stages to bring the surface back to straight and level , ready for the new tiles to be laid .Next we installed new posts and removed existing wrought iron posts , using galvanised metal stirrups to secure the base of the posts to the concrete .Galvanised steel stair stringers are placed into position and the legs set in concrete ensuring the the brackets are straight and level . Newel posts are also installed using metal stirrups concreted into the ground , and then the handrails are cut and fixed into position .
Floor tiles are laid so that the cut tiles on each side are uniform and in perspective . Modified rubber adhesive allows for future movement and lessens the likely hood of cracking . A construction joint is also installed in the centre of the floor to also allow for any movement that may occur .




continue reading

